/ AWARDS
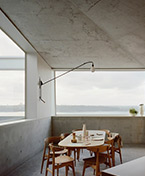
HOUSES AWARD 2023
New House over 200 square metres
Joint Winner
SHIPLAP HOUSE
Jury Citation
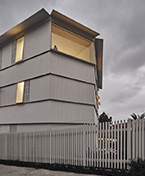
AUSTRALIAN INSTITUTE OF ARCHITECTS, NSW CHAPTER AWARDS 2023
Commendation for Residential Architecture – Houses (New)
SHIPLAP HOUSE
Jury Citation
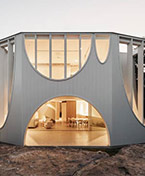
AUSTRALIAN INSTITUTE OF ARCHITECTS, NATIONAL AWARDS 2020
Residential Architecture Award – Houses (New)
Winner
GLEBE HOUSE
Jury Citation
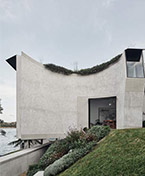
AUSTRALIAN INSTITUTE OF ARCHITECTS, NATIONAL AWARDS 2020 Eleanor Cullis-Hill Award
Residential Architecture – Houses (Alterations and Additions)
Winner
REDWOOD
Jury Citation
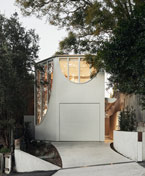
HOUSES AWARDS 2020
New House over 200m2
Commendation
GLEBE HOUSE
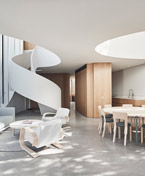
AUSTRALIAN INSTITUTE OF ARCHITECTS, NSW ARCHITECTURE AWARDS 2020
Wilkinson Award for Residential Architecture – Houses (New)
Winner
GLEBE HOUSE
Jury Citation

AUSTRALIAN INSTITUTE OF ARCHITECTS, NATIONAL AWARDS 2020
Residential Architecture Award – Houses (New)
Winner
GLEBE HOUSE
Jury Citation

AUSTRALIAN INSTITUTE OF ARCHITECTS, NATIONAL AWARDS 2020 Eleanor Cullis-Hill Award
Residential Architecture – Houses (Alterations and Additions)
Winner
REDWOOD
Jury Citation

HOUSES AWARDS 2020
New House over 200m2
Commendation
GLEBE HOUSE

AUSTRALIAN INSTITUTE OF ARCHITECTS, NSW ARCHITECTURE AWARDS 2020
Wilkinson Award for Residential Architecture – Houses (New)
Winner
GLEBE HOUSE
Jury Citation
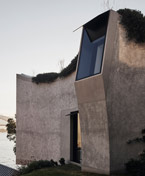
AUSTRALIAN INSTITUTE OF ARCHITECTS, NSW ARCHITECTURE AWARDS 2020
Residential Architecture Award – Houses (Alterations and Additions)
Winner
REDWOOD
Jury Citation
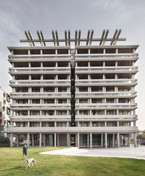
AUSTRALIAN INSTITUTE OF ARCHITECTS, NSW ARCHITECTURE AWARDS 2020
Residential Architecture Award – Multiple Housing
Winner
WATERLOO APARTMENTS
Jury Citation
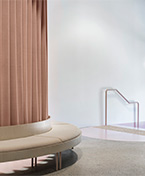
IDEA AWARDS 2018
Workplace Under 1000 sqm
Winner
BRESIC WHITNEY ROSEBERY
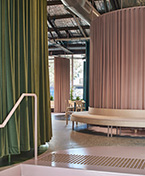
AUSTRALIAN INSTITUTE OF ARCHITECTS, NSW CHAPTER AWARDS 2018
Interior Architecture
Shortlisted
BRESIC WHITNEY ROSEBERY
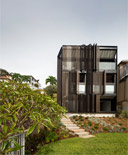
AUSTRALIAN INSTITUTE OF ARCHITECTS, NATIONAL AWARDS 2017
Residential Architecture Award – Houses (New)
Winner
COOGEE HOUSE
Jury Citation
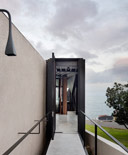
AUSTRALIAN INSTITUTE OF ARCHITECTS, NSW CHAPTER AWARDS 2017
Residential Architecture Award – Houses (New)
Winner
COOGEE HOUSE
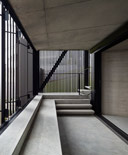
AUSTRALIAN INSTITUTE OF ARCHITECTS, NSW CHAPTER AWARDS 2017
Colorbond Award for Steel Architecture
Commendation
COOGEE HOUSE
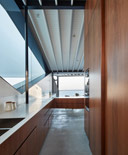
HOUSES AWARDS 2017
New House Over 200m2
Commendation
COOGEE HOUSE
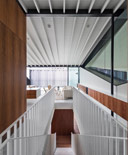
MASTER BUILDERS ASSOCIATION EXCELLENCE IN HOUSING AWARDS
2017 Contract Houses
Winner
COOGEE HOUSE
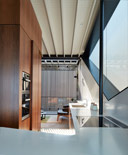
AR HOUSE AWARD 2017 (UK)
Shortlisted
COOGEE HOUSE
View Shortlist
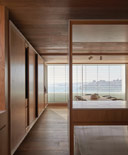
SUB-ZERO AND WOLF KITCHEN DESIGN CONTEST 2015-2016
Global Winner
DARLING POINT APARTMENT
Jury Citation
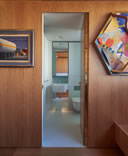
HOUSES AWARDS 2016
Australian House of the Year
Winner
DARLING POINT APARTMENT
Jury Citation
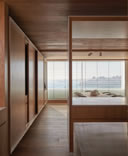
HOUSES AWARDS 2016
Apartment or Unit
Winner
DARLING POINT APARTMENT
Jury Citation
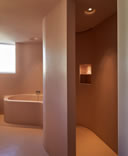
MASTER BUILDERS ASSOCIATION EXCELLENCE IN HOUSING AWARDS 2016
Winner
DARLING POINT APARTMENT
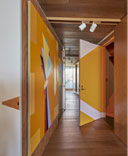
INTERGRAIN TIMBER VISION AWARDS
2016
Commendation
DARLING POINT APARTMENT
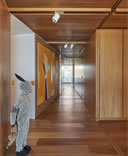
AUSTRALIAN INTERIOR DESIGN AWARDS 2016
Premier Award for Australian Interior Design
Winner
DARLING POINT APARTMENT
Jury Citation
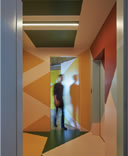
AUSTRALIAN INTERIOR DESIGN AWARDS 2016
Residential Design Award
Winner
DARLING POINT APARTMENT
Jury Citation
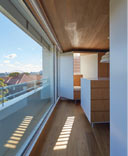
AUSTRALIAN INTERIOR DESIGN AWARDS 2016
Best of State Residential Design Award
Winner
DARLING POINT APARTMENT
Jury Citation
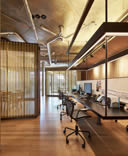
INTERIOR DESIGN EXCELLENCE AWARDS 2015
Workplace Under 1000sqm
Winner
BRESIC WHITNEY HUNTERS HILL
Jury Citation
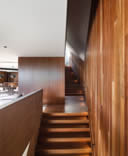
MASTER BUILDERS ASSOCIATION EXCELLENCE IN HOUSING AWARDS 2015 CONTRACT HOUSES
Winner
K HOUSE
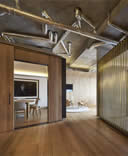
AUSTRALIAN TIMBER DESIGN AWARDS 2015
Excellence in Timber Design, Interior Fitout, Commercial
Finalist
BRESIC WHITNEY HUNTERS HILL
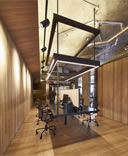
INTERGRAIN TIMBER VISION AWARDS 2015
Commendation
BRESIC WHITNEY HUNTERS HILL
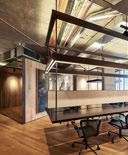
AUSTRALIAN INSTITUTE OF ARCHITECTS, NSW CHAPTER AWARDS 2015
Small Project Architecture
Commendation
BRESIC WHITNEY HUNTERS HILL
Jury Citation
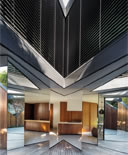
AUSTRALIAN INSTITUTE OF ARCHITECTS, NATIONAL AWARDS 2014
Residential Architecture Award – Houses (New)
Shortlist
K HOUSE
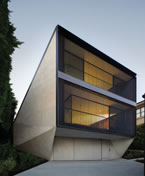
AUSTRALIAN INSTITUTE OF ARCHITECTS, NSW CHAPTER AWARDS 2014
Residential Architecture Award - Houses (New)
K HOUSE
Jury Citation
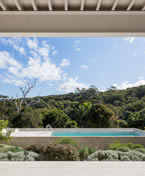
AUSTRALIAN INSTITUTE OF ARCHITECTS, NSW CHAPTER AWARDS 2013
Residential Architecture Award - Houses (New)
STEWART HOUSES Jury Citation
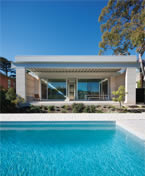
2013 HOUSES AWARDS
High Commendation - New House over 200m2
STEWART HOUSE
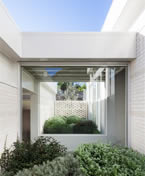
2013 HOUSES AWARDS
High Commendation - Outdoor (in association with Spirit Level Designers)
STEWART HOUSE
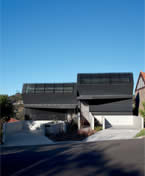
AUSTRALIAN INSTITUTE OF ARCHITECTS, NATIONAL AWARDS 2012
Award for Residential Architecture - Multiple Housing
BELL-ROMERO HOUSES
Jury Citation
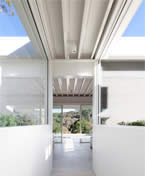
THINK BRICK AWARDS 2012
High Commendation - Residential
STEWART HOUSE
Jury Citation
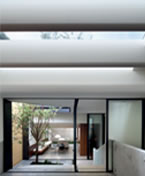
2012 HOUSES AWARDS
High Commendation - House Alterations and Additions under 200m2
SKYLIGHT HOUSE
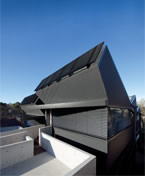
AUSTRALIAN INSTITUTE OF ARCHITECTS, NSW CHAPTER AWARDS 2012
Aaron Bolot Award for Residential Architecture - Multiple Housing
BELL-ROMERO HOUSES
Jury Citation
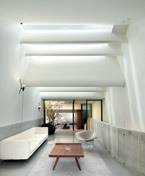
AUSTRALIAN INSTITUTE OF ARCHITECTS, NSW CHAPTER AWARDS 2011
Residential Architecture Award - Alterations and Additions
SKYLIGHT HOUSE
Jury Citation
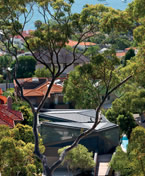
HOUSING INDUSTRY ASSOCIATION, CSR HOUSING AWARDS 2011
Australian Solutions in Steel Award
Winner
PITCHED ROOF HOUSE
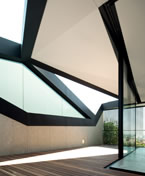
HOUSING INDUSTRY ASSOCIATION, CSR NSW HOUSING AWARDS 2010
Custom Built Home over $2,000,000.00
Finalist
PITCHED ROOF HOUSE
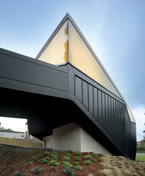
WORLD ARCHITECTURE FESTIVAL AWARDS 2010
Completed Buildings - House Category
Shortlist
PITCHED ROOF HOUSE
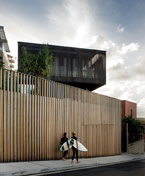
AUSTRALIAN INSTITUTE OF ARCHITECTS, NATIONAL AWARDS 2009
Robin Boyd Award for Residential Architecture - Houses
FRESHWATER HOUSE
Jury Citation
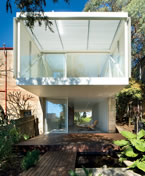
AUSTRALIAN INSTITUTE OF ARCHITECTS, NATIONAL AWARDS 2009
National Architecture Award for Small Project Architecture
ANG HOUSE
Jury Citation
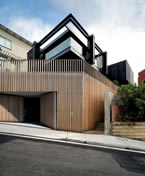
AUSTRALIAN INSTITUTE OF ARCHITECTS, NSW CHAPTER AWARDS 2009
Residential Architecture Award - New Houses
FRESHWATER HOUSE
Jury Citation
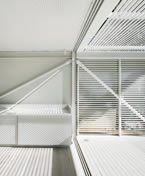
AUSTRALIAN INSTITUTE OF ARCHITECTS, NSW CHAPTER AWARDS 2009
Residential Architecture Award - Alterations and Additions
ANG HOUSE
Jury Citation
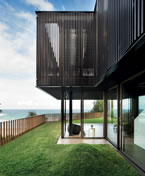
INTERIOR DESIGN AWARDS 2009
Commendation for Colour in Residential Interiors
FRESHWATER HOUSE
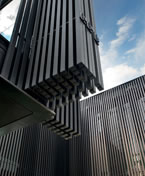
HOUSING INDUSTRY ASSOCIATION, CSR NSW HOUSING AWARDS 2008
Most Innovative Use of Steel Award, 2008
FRESHWATER HOUSE
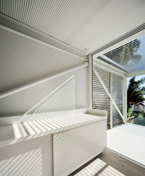
HOUSING INDUSTRY ASSOCIATION, CSR NSW HOUSING AWARDS, 2008
Renovations and Additions (under $600,000), 2008
ANG HOUSE
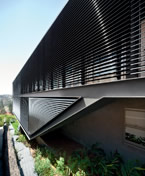
HOUSING INDUSTRY ASSOCIATION, CSR NSW HOUSING AWARDS 2007
Most Innovative Use of Steel Award, 2007
SEMI-DETACHED HOUSE
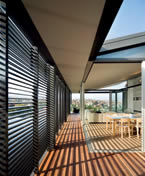
ROYAL AUSTRALIAN INSTITUTE OF ARCHITECTS, NSW CHAPTER AWARDS 2007
Shortlist - Residential Alterations and Additions
SEMI-DETACHED HOUSE
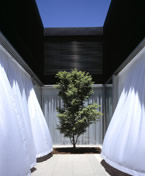
ROYAL AUSTRALIAN INSTITUTE OF ARCHITECTS, NSW CHAPTER AWARDS 2005
Shortlist - Residential New
SZIRTES HOUSE
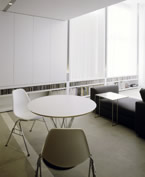
BELLE, APARTMENT OF THE YEAR, 2003
FinalistT
RUSHCUTTERS BAY APARTMENT
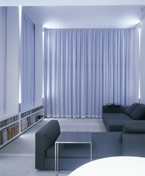
ROYAL AUSTRALIAN INSTITUTE OF ARCHITECTS, NSW CHAPTER AWARDS 2003
Commendation for Interior Architecture
RUSHCUTTERS BAY APARTMENT
Jury Citation
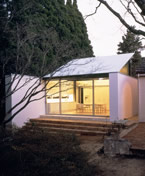
ROYAL AUSTRALIAN INSTITUTE OF ARCHITECTS, NSW CHAPTER AWARDS 2001
Commendation for Single Housing
MASON HOUSE
Jury Citation

NSW ROYAL AUSTRALIAN INSTITUTE OF ARCHITECTS & NSW STATE GOVERNMENT 1999
Selected for the Emerging Practices Program
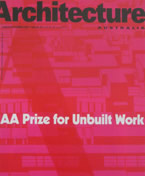
ARCHITECTURE AUSTRALIA AA PRIZE FOR UNBUILT WORK 1994
JURY MENTION

JURY CITATION /
Shiplap House / Houses Awards 2023 / Joint Winner - New House over 200 square metres
It is complicated to build a house on a headland ridge in Sydney’s eastern suburbs, even more so on a battle-axe block surrounded by existing houses. Sites are subject to strict planning constraints and a harsh natural environment and bound by fiercely defended harbour views. Chenchow Little has embraced these constraints to deliver an extraordinary new home for a young family.
The unconventional floor plan, chamfered to avoid conflict, results in a unique form and, without a typical street presence, the house is viewed in the round as a beautiful but foreign object. Its materiality anchors it to place: shiplap timber cladding references the fishermen’s cottages that were once typical on this headland, contrasting the house with the now-predominant masonry of its neighbours.
Carefully balancing the need for privacy and the desire for views, living rooms are located on the top floor. Structural concrete walls are exposed at their lower portion, and this continuous datum provides a sense of security and containment that contributes greatly to the success of the project. Large, fixed windows carefully frame various views, and adjacent ventilation panels capture and control the cross breezes.
Rich and robust, this accomplished design is a glorious example of an architecture practice responding to the challenges of a site with clarity and conviction.

JURY CITATION /
Shiplap House / Australian Institute of Architects 2023 / NSW Chapter Awards for Residential Architecture — Houses (New) — Commendation
Located in Vaucluse surrounded by large and view-hungry mansions, Shiplap house is a delightful hidden diamond in the opulent rough. Named shiplap for the quaint weatherboard cottages that once adorned the suburb, the house intentionally shapes itself to be friendly to its neighbours and shares the suburb’s famous view to the ocean and to the harbour.
The end result is a meticulously detailed trio of floors, with carefully placed windows that house clever ventilation panels to make the most of the view and environment. The jury were delighted to see the house being comfortably used as a robust family home, while still letting the architecture shine.

JURY CITATION /
Glebe House / Australian Institute of Architects 2020 / National Awards for Residential Architecture – Houses (New)
Glebe House is simply a delight. Sandwiched between a large dwelling to the south and tall planting to the north that screens the public housing beyond, the linear site runs east–west, limiting access to light. A series of grand, upturned-arch windows innovatively solves this challenge by drawing light into the spaces where it is most needed. The judicious placement of voids, along with opaque glazing in places, affords the light a quality both restive and ethereal.
This new take on the timber-lined bungalow is enhanced by sculptural white interior spaces. A sinuous spiral staircase leads to the upper floor, which incorporates four bedrooms and two bathrooms. The ground floor orientates joinery to the northern perimeter, with an oak-clad carved joinery element concealing the kitchen. The front room is configured as a second living room yet has been organized so that, should a lockable garage be required, this space can be repurposed to meet the need.
The play of volume, light and view lines transitions seamlessly to a covered terrace and rear courtyard, with a broad archway framing the city view. This home is an accomplished and contemporary exemplar in residential architecture.

JURY CITATION /
Redwood / Australian Institute of Architects 2020 / Eleanor Cullis-Hill National Award for Residential Architecture — Houses (Alterations and Additions)
Great additions and alterations unlock possibilities for living in places – revealing, transforming and recasting the way houses and sites work together.
Redwood is a sinuous addition that billows down a steep site on Sydney Harbour, slipped in alongside a meticulously restored 1840s cottage. Street level and water level are five storeys apart, and Redwood creates a sequence of spaces, anchored by a long stair, that deftly orchestrates both the functional requirements of a comfortable house as well as a theatrical grand reveal of the spectacular views to the garden and harbour.
The addition cleverly converts an existing car stacker into bedrooms, extending the language of the addition across its front, and integrates existing sandstone retaining walls with crisp new garden elements expressed in concrete and steel. On the southern side of the site, the new addition tackles the proximity of an apartment building on the adjacent site by creating privacy for the occupants but also amenity for neighbours through a bushy planted roof; the addition is like a promontory.
All additions and alterations have to contend with the challenges of existing fabric, functional requirements, neighbours and streetscape. Projects like Redwood show us that the delight of architecture can be found, rather than lost, in this context. The passage from the front door, down the stair (gently curved, preventing you from seeing where it ends), through a compressed then expanded volume to the dining and living rooms – where the junction between land and water is occluded from view, placing you in the harbour – is a deeply memorable experience. Chenchow Little has made architecture that is exquisite, confident and highly compelling.

JURY CITATION /
Glebe House / NSW Architecture Awards 2020 / Wilkinson Award for Residential Architecture — Houses (New)
Behind its enigmatic facade, this modestly sized but generously proportioned four bedroom house on a tight inner Sydney site provides an exemplary balance of imagination and restraint. A rigorous exploration of the parabolic arch has produced a richly sculptural but highly efficient living environment that responds to the needs of each member of the family – adults and children – offering spaces for retreat and celebration, openness and privacy.
The consistent architectural language and limited material palette translates its neighbours' Victorian decorativeness into a work of originality, free of pastiche or sentimentality. It is truly a house for the 21st century. While the refined, almost minimalist detailing and carefully arranged photographs suggest otherwise, it is an environment that can effortlessly and elegantly accommodate the contradictions and clutter of family life.
The house expands the potential of a small building by juxtaposing unexpected elements: the monumentally scaled windows and the modest spaces inside; the lush joinery curves of the internal walls and the simple white timber boarding of its envelope; the simple prism of its external volume and the complex sculpture of its interior.
The architects' and the builders' undeniable skill in detail and material results in a building that looks effortless but surprising, meeting the brief with real beauty. In the clients' own words, 'it is inviting and luxurious and yet simple and humble.'

JURY CITATION /
Redwood / NSW Architecture Awards 2020 / Award for Residential Architecture — Houses (Alterations and Additions)
Architecture can sometimes feel linear in its problem solving and extrapolation from plan to section, to elevational form. Sometimes the parti-diagram can be so clear as to dictate the terms of how the architecture is created. This certainly didn’t happen here.
Chenchow Little’s Redwood is an architectural wonderland of creative invention. Beautifully crafted, curved forms in plan and section hidden behind a sandstone street wall that make spaces of such resolved delight that it is easy to forget the parti had long been satisfied. Essentially Redwood’s main requirement is as a linking building between street, garage and heritage listed house that needs to straddle a steep slope and several levels. It does all this before breaking out into a controlled and focused cantilevered living room that neatly turns it back on the towering residential flat building next door to focus on the harbor view and protect the privacy of the gardens of the home.
Big budgets don’t always bring such joy and delight as this work does. Chenchow Little’s material restraint and subtle and sublime detailing set against the deliberately playful spaces makes this highly skilled architecture. Their talent is further emphasized by the disciplined and respectful planning and restoration of the heritage building so that it happily plays its programmatic part for this grand home.

JURY CITATION /
Waterloo Apartments / NSW Architecture Awards 2020 / Award for Residential Architecture — Multiple Housing
With its northern frontage overlooking the new Dyuralya Square, Waterloo Apartments is the centrepiece of the Lachlan Precinct, an area of former industrial uses. It is an inventive and distinctive insertion into the recent built fabric of the precinct. The project is architecturally complex with layers of reference and experience.
The architectural response references traditional wetland stilt structures through an expressed structural system, while also transforming the standard concrete column structure to define an integrated base and rooftop pergola structure. Columns located in front of glass walls define a structural skeleton, the defining character of the architecture.
On close inspection, the building demonstrates a diversity of expression in the highly visible elevation that relates to orientation and siting. The balustrades of the wrap-around balconies decrease in solidity with the height of the building; the north and south faces are split with pedestrian slots bringing light into the building’s centre; the west face has remote controlled louvre screens. The generous living areas, screened with light curtains, open out to the balconies.
A limited palette of materials including concrete, spotted gum, glass and green tiles have durable, self-finishing properties. The building is a highly nuanced and intelligent architectural achievement.

JURY CITATION /
Coogee House / National Award for Residential Architecture — Houses (New)
With a special level of spatial control on this publicly exposed beachside site, the architects have achieved a privacy-enhancing containment so nuanced that neither inhabitants nor passers-by suffer any sense of exclusion. Internally, the planning of levels stepping down the hill, using a triangulated structure and ordering, ensures a strong sightline focus on the superb coastline. Externally, a second skin of open batten screens allows the public a glimpse of some internal circulation – disarming any defensiveness and giving rise to rich and varied visual textures.
Privacy is ensured and views controlled through clever trapezoidal windows whose raked sill lines seemingly amplify the dramatic setting – achieving openness without intrusion. Material choices, refined detailing and precision craftsmanship enhance the spatial pleasures and textural beauty of the interiors. A well- tempered environment has been created in harsh conditions, with additional qualities of solidity and calm.
So many of the challenges of dense, urban, weather-exposed seaside living are evident on this demanding site. Rising above these limitations and drawing from them an attuned and sophisticated visual language, this outstanding work is a masterful demonstration of the value good architecture can bring to the experience of living.

JURY CITATION /
Darling Point Apartment / Australian Interior Design Awards – Best of State Residential Design Award Winner 2016
Whilst most apartment renovations focus on surface treatments this apartment fit-out seeks to capture the faceting geometry
of the original 1970s apartment building to give it renewed life. The client’s extensive artwork collection is innovatively
displayed with flexible joinery, allowing the client a curatorial role with its display.

JURY CITATION /
Darling Point Apartment / Houses Awards – Australian House of the Year Winner 2016
Nothing about this home is average - from the significant collection of Australian art it houses, to the spectacular
view it embraces - and Chenchow Little's refined and surprising design is the perfect match. The interior is reminiscent
of the 1950s dwellings of postwar immigrant-s, where an appreciation for art was reflected in every part of the home design.
This project represents a more refined interpretation.
The bright Esther Stewart artwork in the lift sits in contrast to the floating American oak and painted white steel joinery that define
each room and elongate the sense of spatial depth. The timber is repeated on the floors and ceiling, intensifying
the contrast to the views of the harbour beyond.
There is much joy in what lies behind the surface. Open the moveable panels and you might find a Jeffrey Smart or John Coburn painting.
Open the door to a bathroom and you step into another world - each is unique, providing contrast to the monochrome palette of the main rooms.
Chenchow Little has created a warm, sophisticated home with a few surprises. The striking interior is immediately appealing but reveals its beauty in the detail.
That an apartment has been named the Australian House of the Year reflects a shift in the way many Australians live today. This project
also demonstrates that an apartment can be designed with the same warmth and sophistication as a detached house.

JURY CITATION /
Darling Point Apartment / Houses Awards - Apartment or Unit Winner 2016
Designed to house an extensive art collection, this apartment fulfils the pragmatic brief through the considered
design of the many joinery pieces that open to reveal paintings by Jeffrey Smart, John Coburn and Lloyd Rees.
The design delivers a beautiful, warm and refined interior punctuated with some quirky surprises.
The bright Esther Stewart artwork in the lift sits in contrast to the refined interior of floating American oak
and painted white steel joinery that defines each room and elongates the sense of spatial depth within the small
interior. The timber of the joinery is repeated on the floors and ceiling, intensifying the contrast to the views
of the harbour beyond. The monochrome palette of the main interior is contrasted against the handsome bathrooms,
each of which is unique in its design and picks up on the colours and motifs from the bold lift artwork.
The design is driven by an appreciation of art and architecture, and there is nothing formulaic about it.
Far from the stark, white interiors often found in art galleries, the apartment celebrates the selected
artwork but has retained the warmth and character of a home.

JURY CITATION /
Darling Point Apartment / Australian Interior Design Awards – Premier Award for Australian Interior Design Winner 2016
Darling Point Apartment is an inspirational piece of interior design that is both innovative and excellent.
The exquisitely crafted interior effortlessly serves as a gallery to the owner's high-calibre art collection.
This is an enduring and endearing project in the context of Australian residential design.

JURY CITATION /
Darling Point Apartment / Australian Interior Design Awards – Residential Design Award Winner 2016
Conceptually sublime, this project transfigures the conventional arrangement for this typology by delving deeper into the
client's habitat and passion for Australian art. In a singular vision that has been carried throughout, the designer uses
the client's extensive art collection as a catalyst for design outcomes. The storage and display of art acts as the overall
driver of the interior, and the outcome is a flexible and invigorating one that mediates the breathtaking views and contributes
to a dynamic interactivity within and between spaces. The materials and colours used give a nostalgic nod to the building's
seventies architecture, but are also executed in some of the apartment's contemporary elements, such as in the bathrooms
and joinery. This project is a shining example of how fruitful a truly collaborative relationship between artist,
client and designer can be.

JURY CITATION /
Bresic Whitney Hunters Hill / Interior Design Excellence Awards — Workplace Under 1000sqm Winner 2015
The Interior becomes the negative spaces between the inserted objects (townscape) creating a dynamic interior.
The sensitive play with both reflective and natural materials contribute to a warm professional space with jewellery like moments.
This project re-positions the client toward a premium design focused company.
Although the work setting represented here are clean and simple, it would no doubt be transformed when in use.

JURY CITATION /
Bresic Whitney Hunters Hill / NSW Small Project Architecture — Commendation 2015
The brief for this small office interior in Hunters Hill for the real estate agent Bresic Whitney
called for an open plan arrangement of 15 to 20 staff and, unusually, for the display of the agency's contemporary art collection.
The programme has been creatively interpreted by Chenchow Little as a miniature townscape within the building's unremarkable shell,
a strategy which provides a framework for the arrangement of meeting rooms, office spaces, reception and supporting amenities.
The awkward geometry and low ceilings of the exiting office space are skilfully accommodated and spatial qualities enhanced through
imaginative interior planning, where irregular circulation spaces are envisioned as streets and meeting rooms as small houses within the interior 'city'.
Interiors are sleeved within the enclosing office tenancy shell with almost deferential sensitivity,
exposing the pre-existing ceilings and services.
The jewel-like quality of the spaces is created through the use of luxurious materials which include American
Oak timber flooring perfectly matched with the wall panelling, folded and perforated brass screens and bronze
mirror, and enhanced by lighting and well crafted details. The beautifully crafted wall panels are folded
out at eh top creating a sense of enclosure as well as creating a space behind for service reticulation.
The materials are self finishing and chosen for durability and long life.
An inventive approach to an office interior programme, the success of the project is achieved through
its conception as a cityscape rigorously applied to its spatial planning, detailing and execution.

JURY CITATION /
NSW RESIDENTIAL ARCHITECTURE AWARD — ALTERATIONS AND ADDITIONS
This finely considered house achieves a generosity and breadth of space on a constrained inner city site. It has connected with its environment in an intricate and specific
way - through modulation of light, breeze and views. The space is artfully crafted with the gentle rippling of the skylight over the main living areas,
which renders its interior with light and softly sculpted form. The relationship of the main bedroom back to the centre of the house is handled in an
intimate and measured manner providing privacy and a sense of retreat yet a careful connectedness. The courtyard provides a fluid connection between kitchen
and living, both on different levels, through a skilful folding of the ground plane. The quality of finish and level of detail is exceptional. This is a calm and distinguished work.

JURY CITATION /
NATIONAL AWARD FOR SMALL PROJECT ARCHITECTURE
Located on a busy street in a fashionable Sydney suburb, this house is half of a pair of semi-detached cottages, and part of a group of such cottages.
The local council, therefore, required the retention of the street presentation. The front elevation to the original ridge line and the front two rooms remain essentially unaltered,
with radical modernity beyond: a stylish and streamlined set of interiors framed by two beautifully detailed steel trusses supporting a new room and a cantilevered deck,
and stabilizing existing side walls. While light-filled and crisp, the house has achieved an openness and generosity quite untypical of narrow terrace houses and semis.
Colorbond ripple-iron ceilings in "surf mist" provide the soft off-white colour accent that pervades the addition. Radiata pine floors are limewashed to harmonize.
The addition includes a main level, with living areas and kitchen opening onto the cantilevered deck, which has metal screens to each side and above, enabling sunlight control and
managing privacy. Above is the master bedroom, tucked back into the existing roof space, and below is a rumpus room opening into a small, neat garden. The interiors are serene,
stylish and minimalist in character, assisted by the client's selection of furniture.
The base of the rear elevation is contained between piers of retained stonework, which provides an attractive link with the adjoining semi.
This is a small and relatively inexpensive project delivered with great panache. It is so neatly resolved that one can foresee the concept multiplied as grouped town houses or
home units to good effect. The project shows how architecture can deliver a maximum product at a minimum cost.

JURY CITATION /
NSW RESIDENTIAL ARCHITECTURE AWARD — ALTERATIONS AND ADDITIONS
A simple, direct addition to a dark, introverted Federation semi in Mosman provides clear delineation between old and new, with the new being all white, open and light-filled.
The owners' request for no columns through the undercroft necessitated a cantilevered box. The request was worthwhile with clean, clear open space to the undercover deck
leading to the rear yard. Above, the necessary structural members of full-height steel trusses are well detailed, embraced and expressed. A wall of mirror in the kitchen gives
the illusion of double the space and eliminates the feeling of a dark 'back end' of the addition. Texture is embraced with the use of a MINI ORB® ceiling, decking boards
and striped sunlight from horizontal sun-shading. Much was retained and recycled. Overall, there is a resourcefulness that was necessary to meet the tight budget,
which did not compromise the overall space or ambience.

JURY CITATION /
ROBIN BOYD AWARD FOR RESIDENTIAL ARCHITECTURE — HOUSES
Harbord is a somewhat neglected Sydney suburb, with a most glorious surf beach between two rocky headlands. The client had lived on this small 332-square-metre site for many
years and loved its elevated relationship with bushland, beach and ocean.
The house is now two years old, and due to careful consideration of materials and detailing is standing up well to the marine environment. A neatly detailed palisade of weathered,
recycled spotted gum fronts the street, conceals the garage and fences a garden terrace in a gentle allusion to suburban picketing. This forms a podium for the house, a somewhat
Miesian pavilion with a cantilevered upper bedroom level sheltering the main living level.
The podium contains the garage, entry lobby and water storage tanks. The living level appears generous and expansive through the positioning of sliding doors which open to a level
lawn (above the garage) and a cleverly integrated swimming pool, which presents all year as a beautifully tiled set of reflecting ponds. Children at play can be readily observed
from the kitchen. The effective use of corner glazing opens up this level and channels diagonal views of the sea. This planning,
allied with clever boundary fencing and planting screens, plays down the immediate neighbours.
The bedroom level is given a special quality by a series of slatted dark metal screens, which enable maximum glazing and outlook without compromising sun control and privacy.
Interiors are stylishly fitted out, with an emphasis on glossy black and matt white finishes, and with lustrous Italian tiles enhancing the swimming pool upstand.
The design is an outstanding solution for an elevated site. It achieves a private compound, screened from the neighbours yet open and expansive towards an outdoor lawn terrace,
the beach and the sea.

JURY CITATION /
NSW RESIDENTIAL ARCHITECTURE AWARD — NEW HOUSES
The Freshwater House provides a valid alternative to the traditional beach house that is most evident in its dark colours, which are a shield from the aspect's
excessive glare from sand and ocean. Slatted timber screening gives the house an uncompromisingly powerful street presence. A transparent and open mid level
is sandwiched between a timber-screened lower level and an extremely simple upper-level box. The strong timber base raises the ground plane to a useful
landscaped platform for outdoor living. The open mid level allows for easy reconfiguration for different uses. Apart from sliding doors, the built form
is limited to service and storage rooms. Dark reflective surfaces simultaneously provide containment and abstracted reflected views. Upper-level screens
are operable, transforming the strongbox shape of the upper bedroom to be completely opened or closed — for maximum privacy, a sense of enclosure, view
control and, above all, climate control. When closed these make a powerful yet elegant gesture. These screens provide sustainability with their ability to change to suit the weather.

JURY CITATION /
NSW INTERIOR ARCHITECTURE COMMENDATION
Chenchow Little's scheme has transformed this mundane developer apartment, which had few redeeming features other than glorious harbour views,
into a rich but rigorous set of spaces with impeccably ordered detail.
The architects have created an integrated whole, in which details, objects and surfaces work together to create a spatial and structural logic.
The project gives an excellent example to the development industry, demonstrating how a generic apartment type can be transformed into a spatially rich, flexible and enthralling dwelling.

JURY CITATION /
NSW SINGLE HOUSING COMMENDATION
A jewel of an addition that sits respectfully beside a modest 1930s residence on a large rectangular block of land about 5,000 square metres.
The block is surrounded by established evergreens. This addition incorporates an eat-in kitchen/ family room, bedroom and bathroom that create the final arm of an
external courtyard that faces out on to a clay tennis court.
While there's no mimicking of the original materials or style, the mass and roof form of the new section echo that of old building and do so in an unmistakable contemporary manner.
The delicate link from the old house to the new house pulls you into the garden, with minimal detailing making the line of the exterior glass disappear, heightening the openness
of the link. An exquisitely detailed and considered project that has enriched the way the occupants live and enjoy their location.

JURY CITATION /
Bell-Romero Houses — NSW Residential Architecture Award — Aaron Bolot Award for Multiple Housing
The Bell Romero Houses occupy a steep site with expansive views over remnant bushland in Mosman. Two mirror image houses reflect the semi-detached dwellings of the area.
Unlike typical semis however, the floor levels in each are offset to follow the fall of the street and distinguish the dwellings from one another. Floor levels within each
dwelling step down to follow the natural topography of the site. The architects have developed a design strategy responding to and subverting the Council requirements of
pitched roof forms and dark recessive colours intended to blend with the adjacent landscape. Pitched roof forms, skylight shafts and open courts are deftly integrated into
a consistent and rigorously controlled external envelope of metal cladding panels and louvres. Strong horizontal banding disguises the shifts in floor level,
while subtly alternating between high and low level glazing from within.
Economically planned living rooms occupy the continuous dynamic internal space formed by the serrated roofline and banded walls. Each living room shimmers with controlled light from skylights and windows.
The modestly sized bedrooms below are all glazed on two sides, connecting directly with surrounding trees and vegetation. The transparency and interconnection of the spaces from the street side kitchens
through to the living spaces at the rear and bushland beyond is masterful and belies the relatively compact footprint of the houses.
While these houses are modest in scale, they are extremely ambitious architecturally. The result is a tribute not only to the architects' skills but also to those of the owner builders who have maintained
the integrity of the design throughout. The Bell Romero Houses offer a compelling argument for the successful integration of contemporary architecture within a conservation area, while providing interior living spaces of true delight.

JURY CITATION /
Bell Romero Houses — National Award for Residential Architecture — Multiple Housing
A single house site has been developed with two semi-detached houses, typical in scale and complementary in character with others in the street.
The skilful adaptation and reinvention of this traditional typology updates it to contemporary and more sustainable living, with better natural
light and ventilation, greater privacy and more successful integration of the internal and external spaces.
Inventive reinterpretation of pitched roof forms and dark recessive colours blend with the adjacent landscape.
The ceiling of the top floor living spaces follows the pitch of the roof above. Each pitch in the roof defines
a separate internal or external space. The consistency of treatment to both the internal and external spaces,
along with the luminance provided to the interior by the skylights, blurs the boundary between inside and outside.
Operable louvres are skilfully, and at times poetically, used to control solar access, ventilation, views and privacy.
On sunny days, they decorate simple spaces with beautiful linear patterns of light and shadow.
Within this strict program, each house maintains its own identifiable character and a quality of living that was not contemplated by the original semi-detached typology.
http://architectureau.com/articles/2012-national-architecture-awards-residential-1/

JURY CITATION /
Stewart House — Think Brick Residential Award — Highly Commended
The Stewart House is located in a 'Flame Zone' on a ridge overlooking a Spotted Gum forest. Face brickwork was the obvious choice for the
construction of the house as it easily satisfied the stringent bushfire code requirements for the site and provided a durable low maintenance finish.
The house comprises a series of textured off-white rectilinear volumes that step down the sloping site. The simple building form is articulated by
finely detailed brickwork. External walls are constructed of Austral's 'Charolais Créme' brickwork and incorporate horizontal bands of 50mm bricks
and 'hit and miss' patterned screens. Face brickwork extends to the interior walls of the living space and kitchen. The walls and coping of the
swimming pool are also constructed of the same face brick. The bricks are detailed with matching mortar and flush joints to highlight the simplicity of the design.
The patterning of the brickwork and the repetition of the steel members give the dwelling texture and a sense of lightness.
The off-white volumes of the dwelling and swimming pool stand in contrast to the surrounding natural environment,
appearing as a series of abstract masonry objects emerging from the landscape.
Jury Comments:
| • | "Brick contributes to the sense of innocent, modest, direct, modernism." |
| • | "Inviting house and atmosphere" |
| • | "Sits elegantly in bush outlook." |
| • | "Very successful, but casual palette for this setting in landscape." |
| • | "A heavenly bliss feel about the house." |

JURY CITATION /
Stewart House — NSW Residential Architecture Award — New Houses
Stewart House has a unique sense of strength and singularity of purpose arising from the clients brief, site constraints and a clear conceptual framework.
Unlike neighbouring properties, its modest, low-set street presence follows the fall of the land to the rear via a central promenade.
Four independent bed and bathroom 'suites' are set symmetrically along this circulation spine. A separate garden court adjoins each suite,
admitting natural light and privacy. Beyond the bedrooms the central spine drops to meet an open living space. This space in turn opens onto
a lush landscaped exterior and pool, and bush land beyond. The generous volume and vertical scale of this spatial sequence belies the residential nature of the project.
The grand order of brick walls and free-span steel beams provide an innovative, refined and expressive response to living and landscape.
The architect has addressed the constraint of building in a bushfire flame zone, with a form and materiality that is both robust and invigorating.

JURY CITATION /
K HOUSE — NSW RESIDENTIAL ARCHITECTURE AWARD — NEW HOUSES
This house presents a striking challenge to the suburban context of
Vaucluse in its robust and unassuming street presence.
Designed as a permeable volume within a carefully modulated outer skin,
it provides both privacy and seclusion as well as an outlook to adjoining gardens.
The project's significant move is to provide a level of openness between this outer skin
and outside by inserting an elongated courtyard along the northern side of the living area.
This feeling of porosity is further enhanced by a series of mirrored panels – creating
an unexpected spatial generosity and blurring of boundaries.
Upper and lower spaces interconnect in a playful manner with walls opening and
closing to reveal service spaces and storage nooks. Interior materials are
texturally rich as well as uncompromising in detail, providing spatial delight at every turn.
This project is both adventurous and resolute in many ways.
The result is a beautifully accomplished and confident building – a good
testament to an adventurous architect and visionary client.