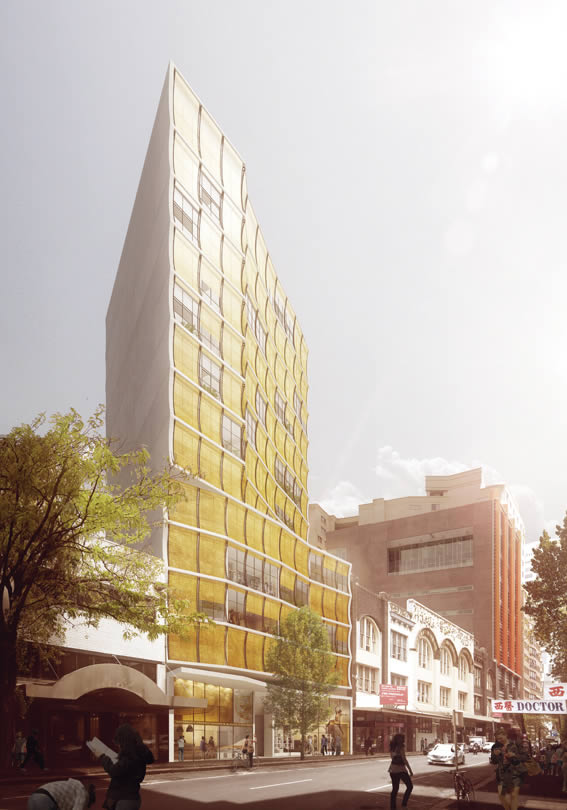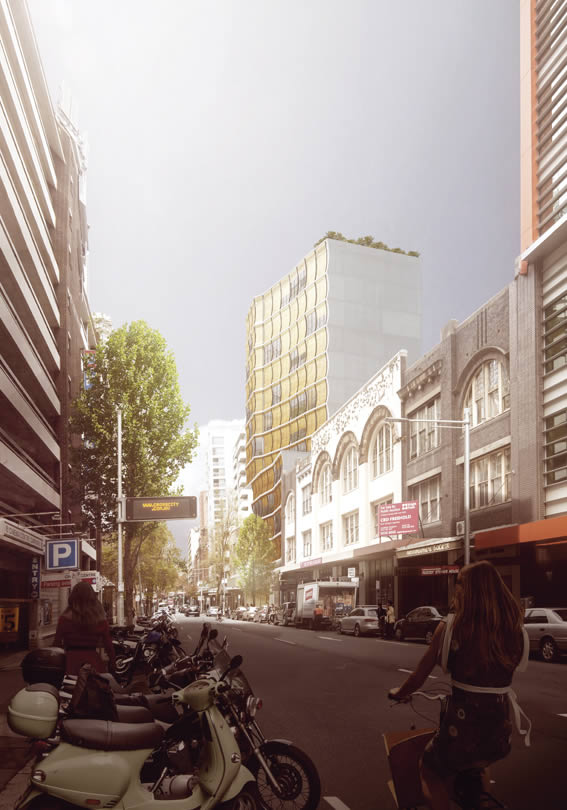/ SUSSEX STREET APARTMENTS 2015
Multiple residential development
The Sussex Street Apartments are located on a 392m2 infill site overlooking Darling Harbour and a heritage
listed former school building. The proposal has been finely tuned to the particularities of the site and
context to maximise solar access and respond to functional requirements.
The building is split into three portions; the lower retail level which forms a strong base to the building
and provides activation to the street frontage; the middle portion or 'body' of the building which follows
the approximate height of the original buildings along Sussex Street; and the top portion which is built to
the same height as new developments along the Sussex Street and has been twisted to capture the northern sun.
The lower two parts of the building are separated by a discrete ventilation slot, which conceals
a floor containing a majority of the building's services.
The building is clad with perforated shutters, which through their operation provide a playful
representation of the occupation of the building. They can be adjusted to provide complete privacy
to the interior or opened to varying degrees to increase sunlight penetration into the apartments.
The shutters and party walls are curved in section to reference the arched windows of the original
and neighbouring buildings and provide rhythmic texture to the facade, which changes the perception
of the building when viewed from different vantage points. Balconies are in the form of wintergardens
to provide flexibility to the space, improve amenity, increase the thermal performance of
the apartments and mitigate traffic noise.


| COUNTRY: | Gadigal |
| DATE: | Development Application 2015 |