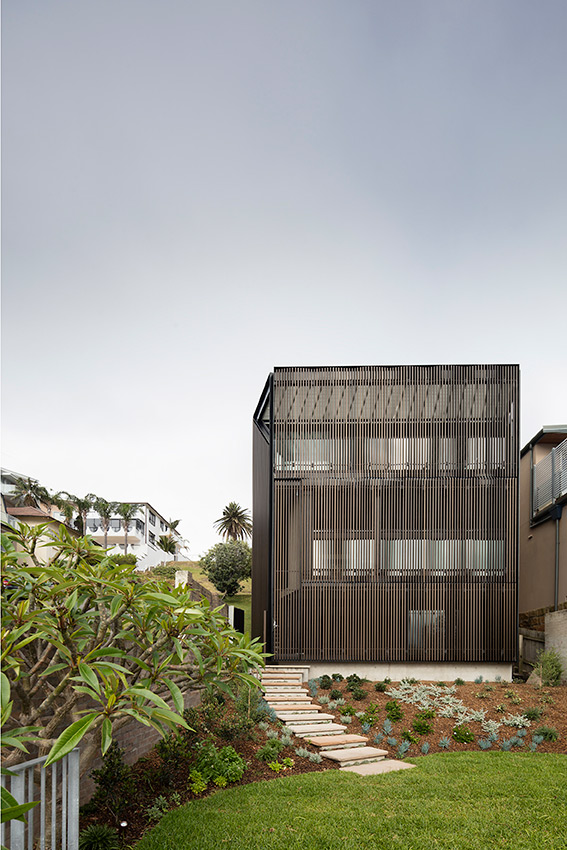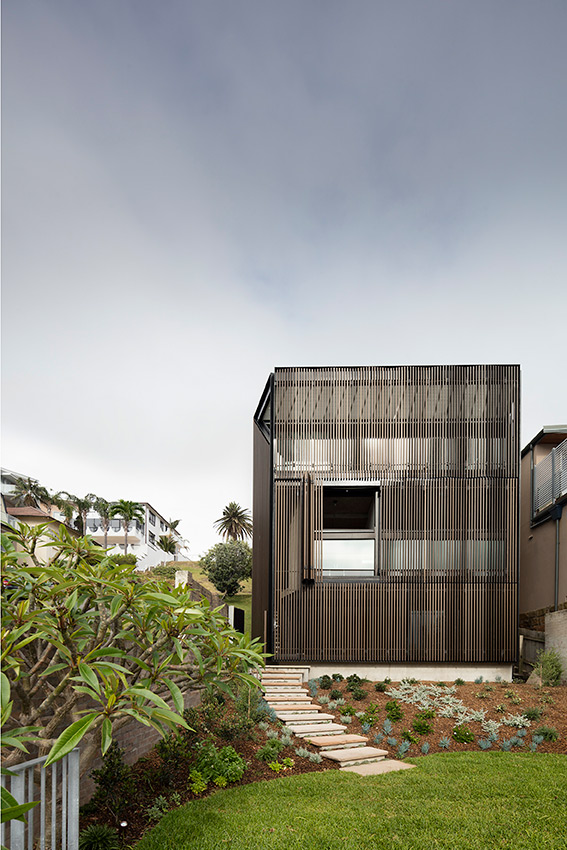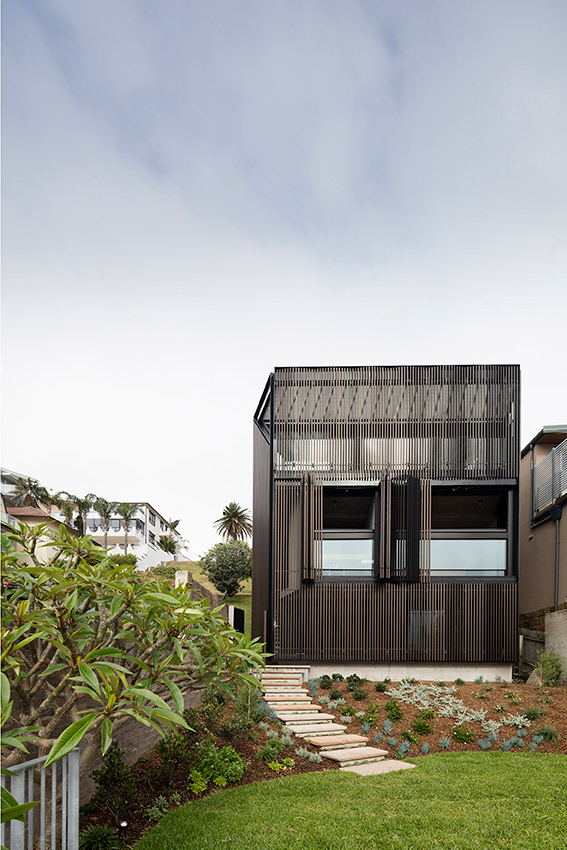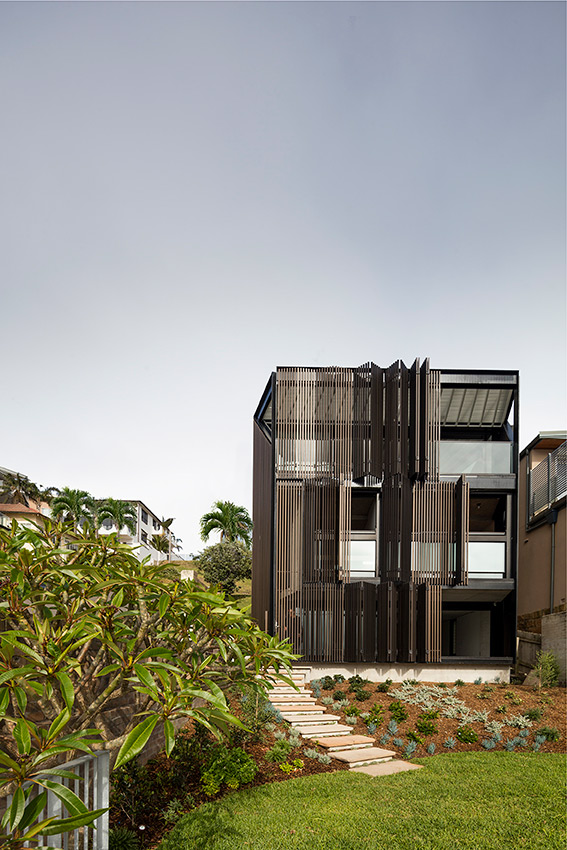/ COOGEE HOUSE 2016
New four bedroom dwelling
The Coogee House is located on a steeply sloping corner block with panoramic views to the Pacific Ocean in Sydney, Australia.
The site is exposed to strong ocean winds, salt spray and harsh sunlight. The dwelling was required to maximise views from the
site whilst also providing privacy from the street and neighbours, with shaded internal and external living areas.
The dwelling was conceived as a solid masonry shell sheathed in a lightweight protective veil. A tent-like roof structure and
operable battened screen walls provide shade and privacy to the living spaces. The singular, vertical expression of the veil
marks the dwelling as a refined abstract object in the suburban landscape, muted with dark recessive colours. External living
rooms, decks, verandas and stairways occupy the interstitial space between the internal masonry structure and the lightweight skin.
The form of the building has been carefully modulated to respond to the site's topography and maintain the views for neighbouring
properties by cutting the roof down and splaying the walls. The building follows the slope of the site, appearing to fold
down the site towards the water.
Entry to the house is along an elevated bridge over the north-facing landscaped courtyard. The upper level contains the
living rooms, dining room and kitchen where access to sunlight, views and cooling summer breezes are maximised. The lower
levels contain the bedrooms, bathrooms and family room, which opens on to the rear garden.
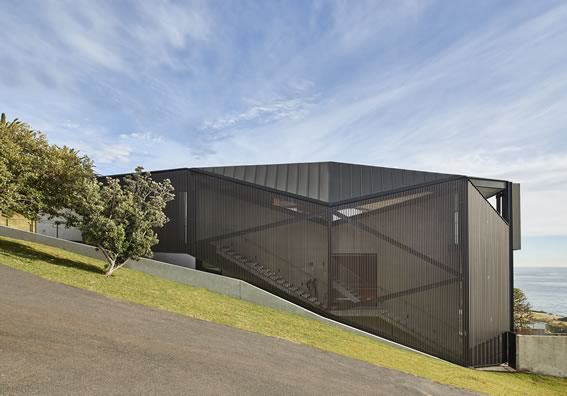 Photographer: Peter Bennetts
Photographer: Peter Bennetts
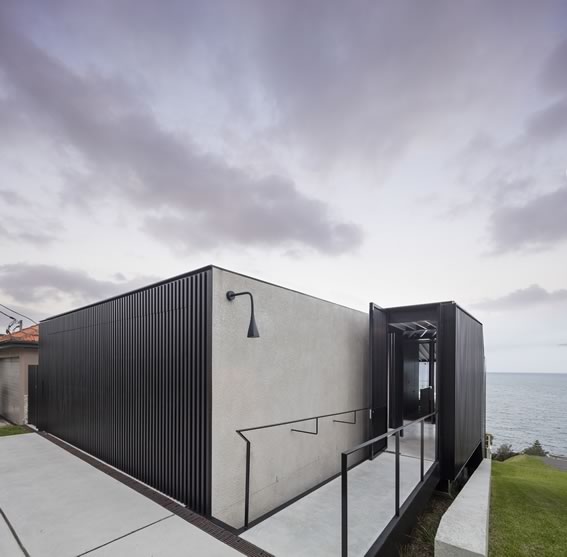 Photographer: John Gollings
Photographer: John Gollings
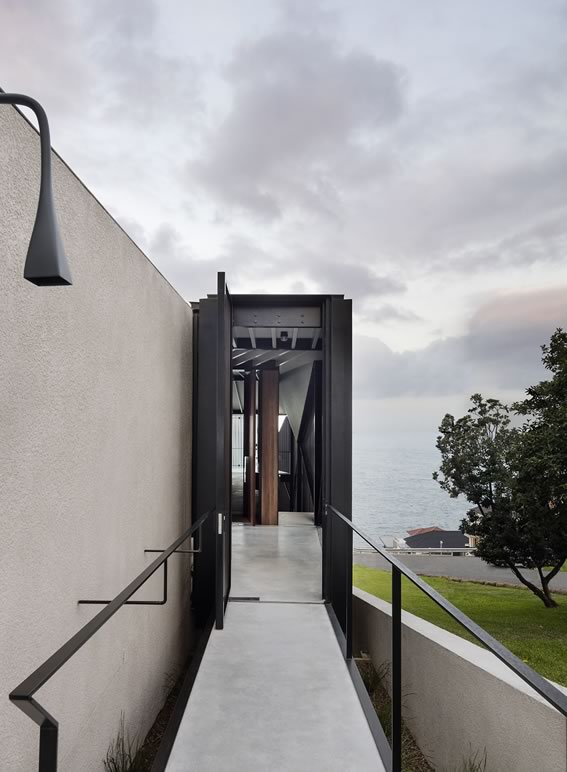 Photographer: John Gollings
Photographer: John Gollings
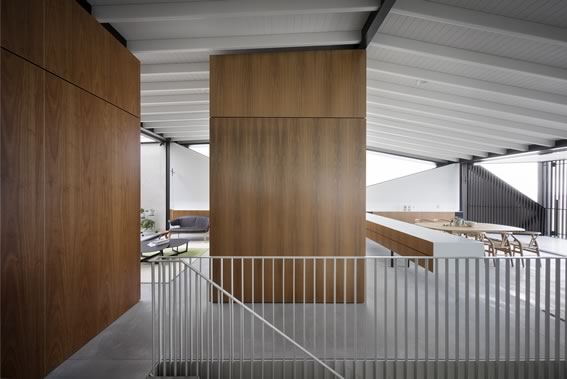 Photographer: John Gollings
Photographer: John Gollings
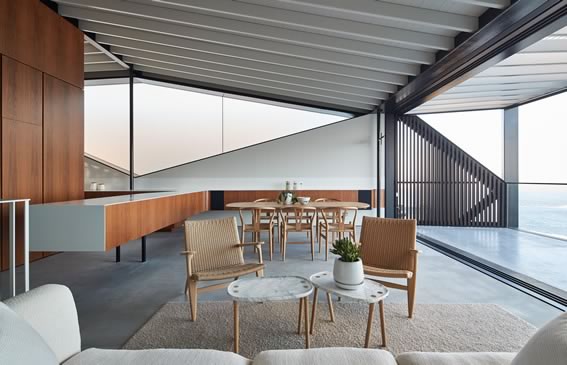 Photographer: Peter Bennetts
Photographer: Peter Bennetts
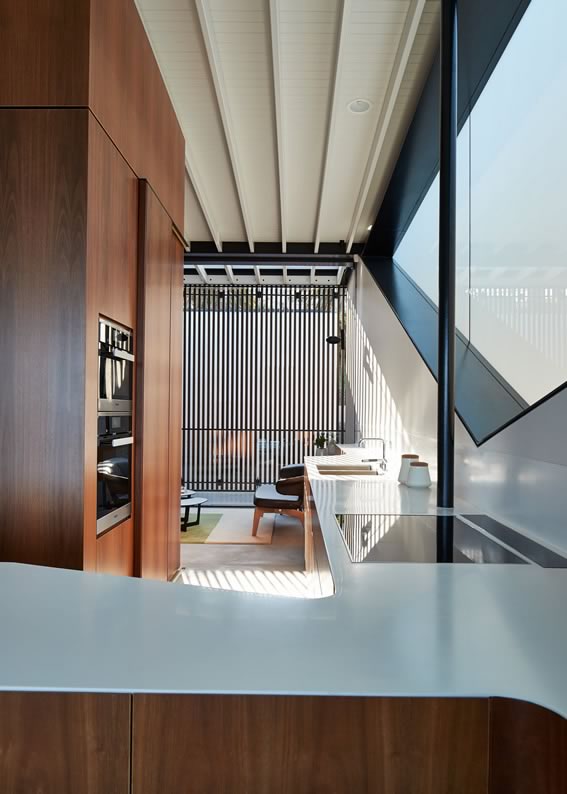 Photographer: Peter Bennetts
Photographer: Peter Bennetts
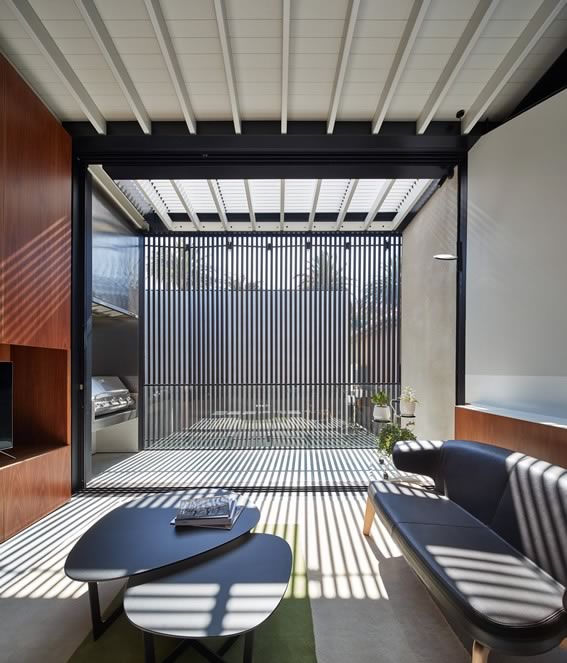 Photographer: Peter Bennetts
Photographer: Peter Bennetts
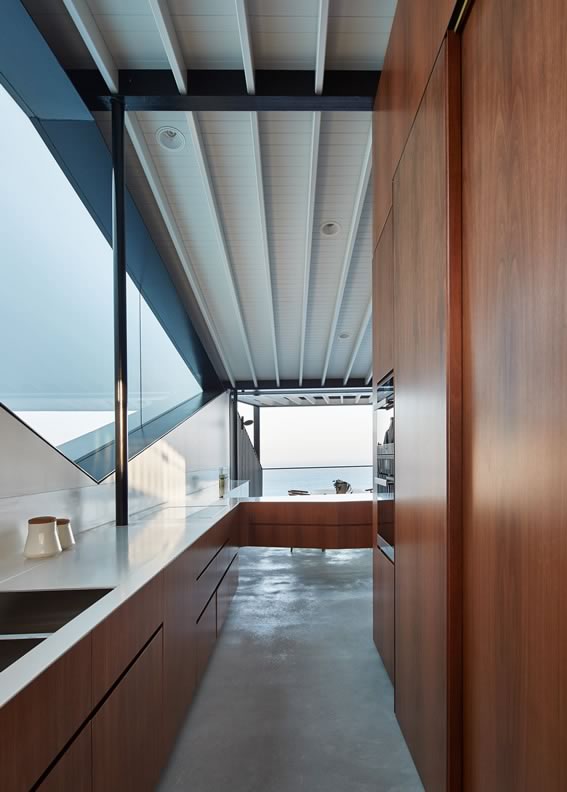 Photographer: Peter Bennetts
Photographer: Peter Bennetts
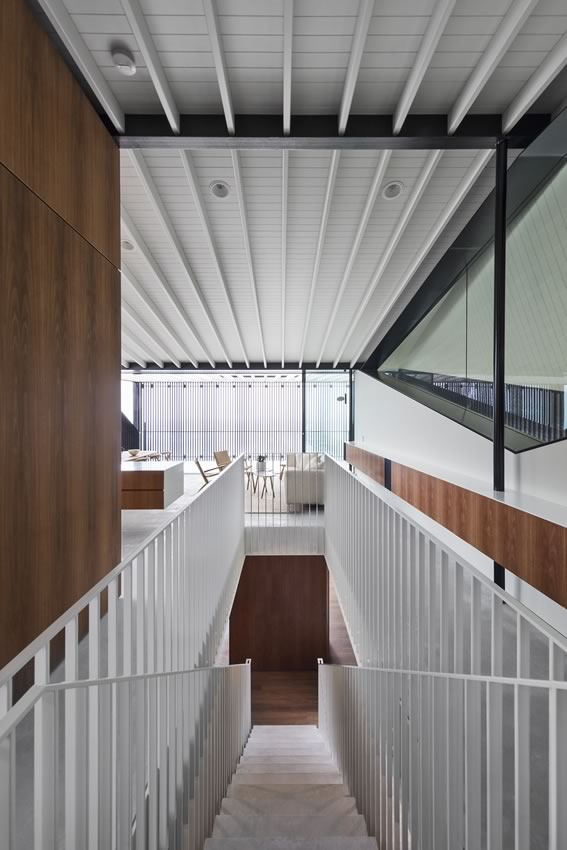 Photographer: John Gollings
Photographer: John Gollings
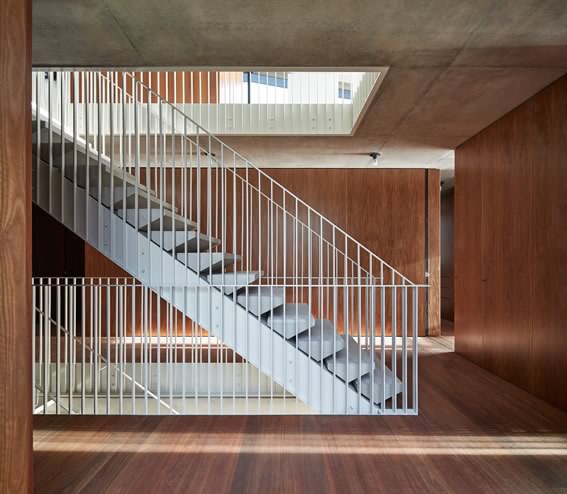 Photographer: Peter Bennetts
Photographer: Peter Bennetts
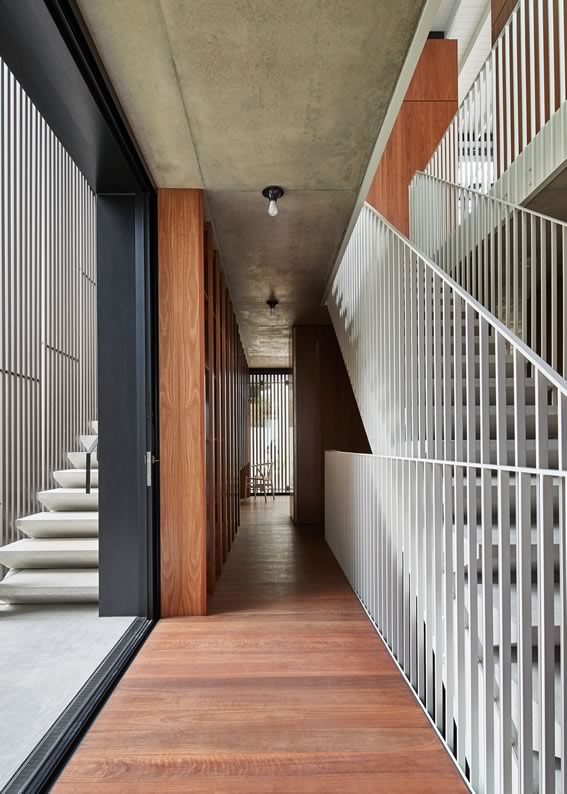 Photographer: Peter Bennetts
Photographer: Peter Bennetts
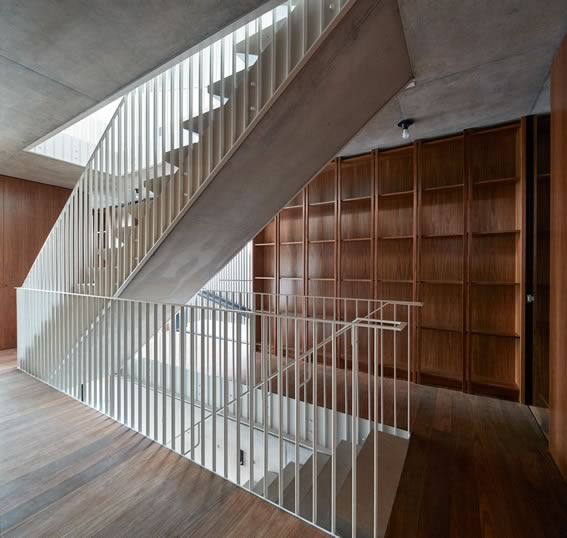 Photographer: Peter Bennetts
Photographer: Peter Bennetts
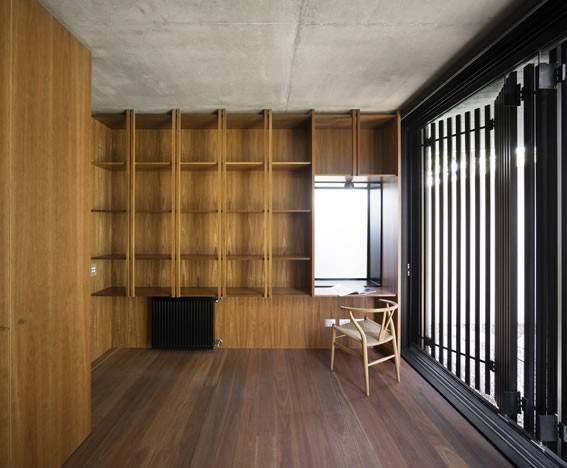 Photographer: John Gollings
Photographer: John Gollings
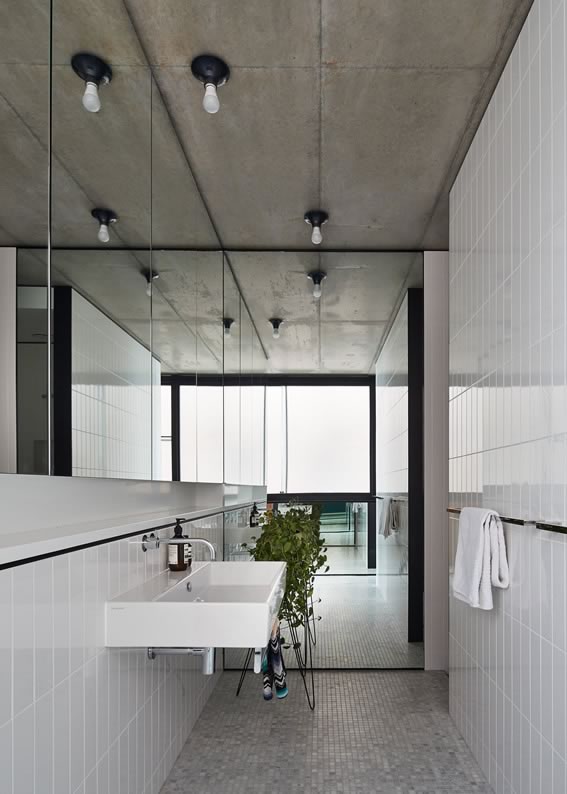 Photographer: Peter Bennetts
Photographer: Peter Bennetts
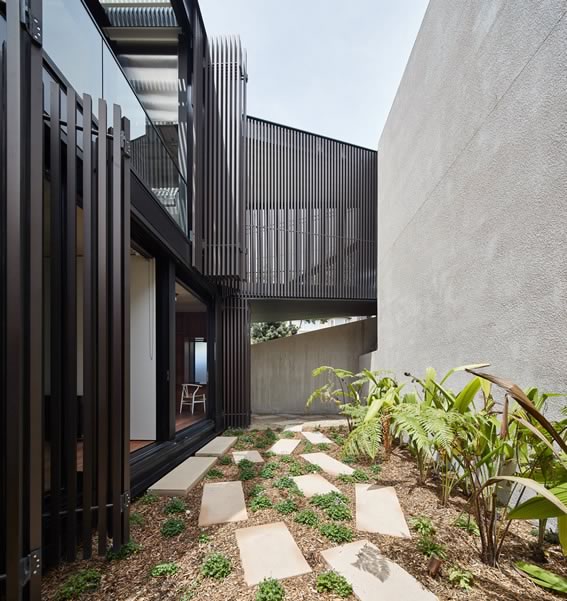 Photographer: Peter Bennetts
Photographer: Peter Bennetts
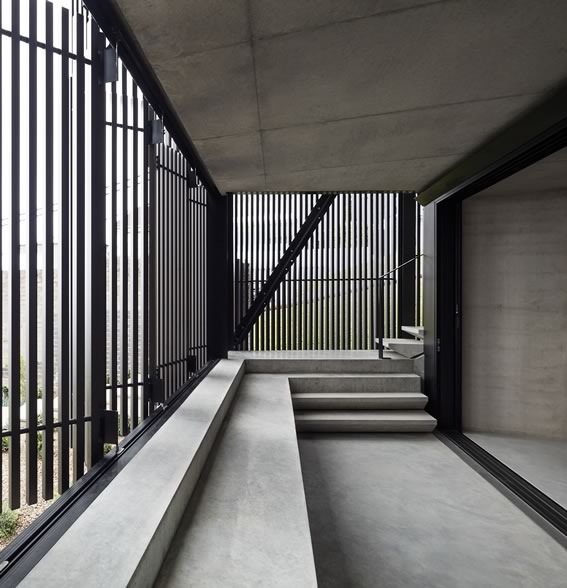 Photographer: John Gollings
Photographer: John Gollings
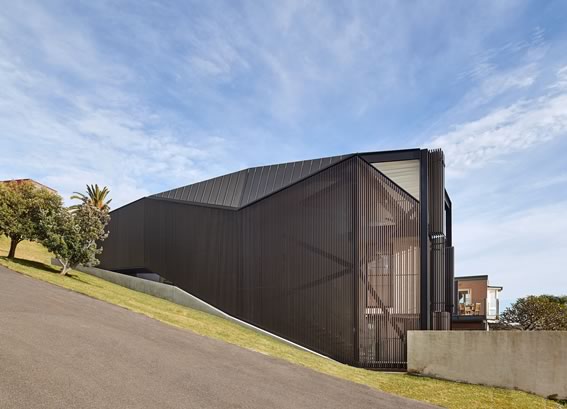 Photographer: Peter Bennetts
Photographer: Peter Bennetts
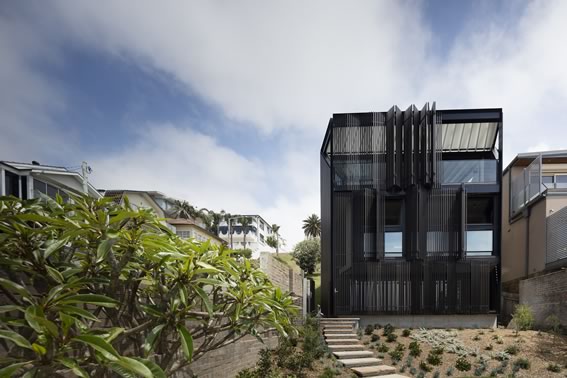 Photographer: John Gollings
Photographer: John Gollings
Photographer: John Gollings
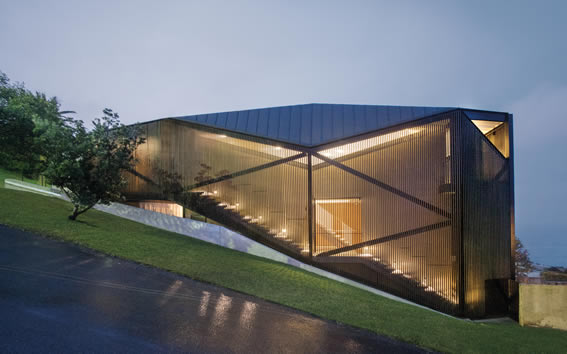 Photographer: John Gollings
Photographer: John Gollings
| COUNTRY: | Bidjigal and Gadigal |
| DATE: | Completed 2016 |
| PHOTOGRAPHER: | John Gollings & Peter Bennetts |
| STRUCTURAL ENGINEER: | Benvenuti S.C. Pty Ltd |
| HYDRAULIC ENGINEER: | TJ Taylor Consultants Pty Ltd |
| BUILDER: | Pacific Plus Constructions Pty Ltd |
| AWARDS: |
AUSTRALIAN INSTITUTE OF ARCHITECTS, NATIONAL AWARDS 2017 Residential Architecture Award, Houses (New) - Winner; AUSTRALIAN INSTITUTE OF ARCHITECTS, NSW CHAPTER AWARDS 2017 Residential Architecture Award, Houses (New) - Winner; AUSTRALIAN INSTITUTE OF ARCHITECTS, NSW CHAPTER AWARDS 2017 Colorbond Award for Steel Architects – Commendation; HOUSES AWARDS 2017 New House Over 200m2 – Commendation; MASTER BUILDERS ASSOCIATION EXCELLENCE IN HOUSING AWARDS 2017 Contract Houses – Winner; AR HOUSE AWARD 2017 (UK) – Shortlisted |
| PUBLICATIONS: |
"Chenchow Little, Coogee House" GA Houses, Project 2013 (Japan) 130, (2013): 38-40 Katelin Butler, "Coogee House," Houses (Australia) 115, (April 2017): 100-106 "Armadillo Approach," MARK Magazine (Netherlands) 68, (June - July 2017): 150-159 "Chenchow Little, Coogee House" GA Houses (Japan) 152, (May 2017): 96-111 England, Nicole, "Resident Dog" (Volume 2) (London: Hardie Grant Books, 2020), pp. 218 - 227 Books – "Twenty-One Australian Architects: Breaking New Ground," ed. Karen McCartney (Sydney: Belle, Bauer Media Books, 2017): 116-129. Website – Nicholas Carolan, "Little House on the Precipice," Grazia Australia, (May 2017). View article. |
| FURNITURE: | |
| Anibou |
Sofa - ClassiCon, Sauerbruch & Hutton 'Munich Sofa'; Rug - ClassiCon, Eileen Gray 'Kilkenny Rug' |
| Cult |
Side Tables - Cassina, Charlotte Perriand '523 Tabouret Meribel' & '524 Tabouret Berger'; Lounge Chair - Carl Hansen & Son, Hans Wegner 'CH25'; Dining Table - Carl Hansen & Son, Hans Wegner 'CH338'; Dining Chairs - Carl Hansen & Son, Hans Wegner 'Wishbone'; Coffee Tables - Ernst & Jensen 'Insula'; Lounge - Cappellini, Jasper Morrison 'Elan' |
| Spence & Lyda | Coffee Tables - Mr Frag, Frag Woodall 'Cloud Table' |
| Mr Kitly | Steel Plant Stand - Mr Kitly Steel Plant Stand 'Triangle Leg' |
