/ REDWOOD 2019
Alterations and additions to an 1840’s sandstone dwelling
‘Redwood’ is located on a steep site on Sydney Harbour, sandwiched between a large 1970’s apartment development on one side and much smaller scaled heritage dwellings on the other.
The existing 1840’s sandstone dwelling on the site was almost hidden from view due to layers of additions over time. We chose to restore the existing cottage, strip it of its unsympathetic additions and utilise the existing building footprint to accommodate the client’s family of four.
The addition wraps around two sides of the original house and is carefully sited to replace the previous addition. The sightlines from the water were carefully studied to ensure that the full width of the sandstone cottage is now visible from behind the addition as you pass on the ferry. The forms of the addition are sinuous and sculpted reflecting the shape of the Sydney Harbour Bridge, which is clearly visible from the site.
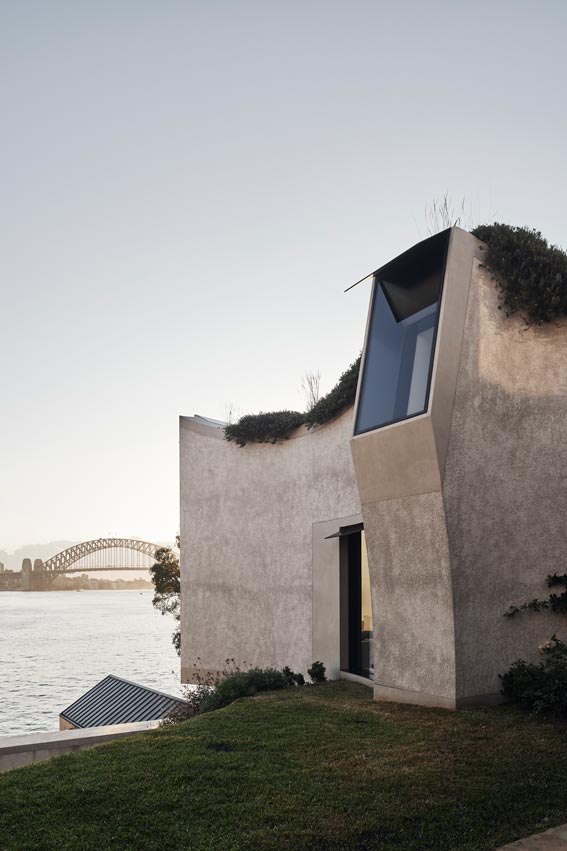 Photographer: Peter Bennetts
Photographer: Peter Bennetts
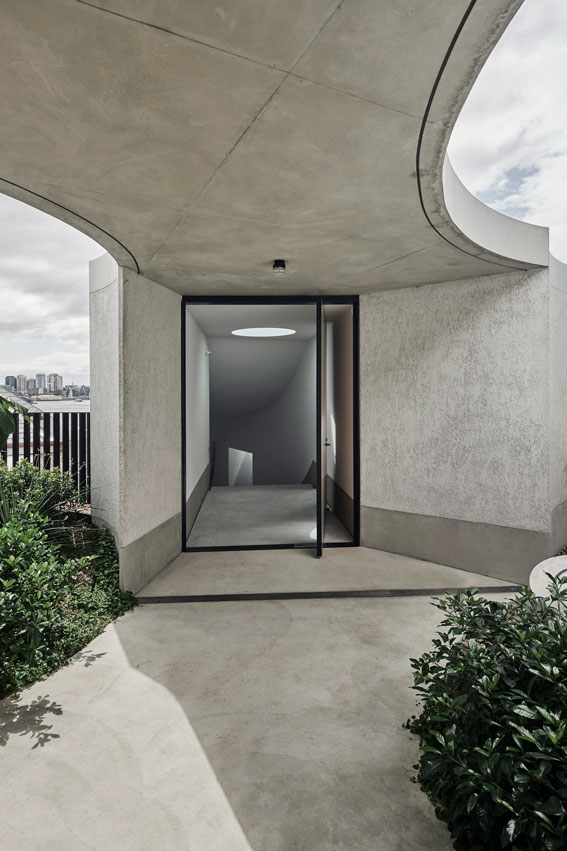 Photographer: Peter Bennetts
Photographer: Peter Bennetts
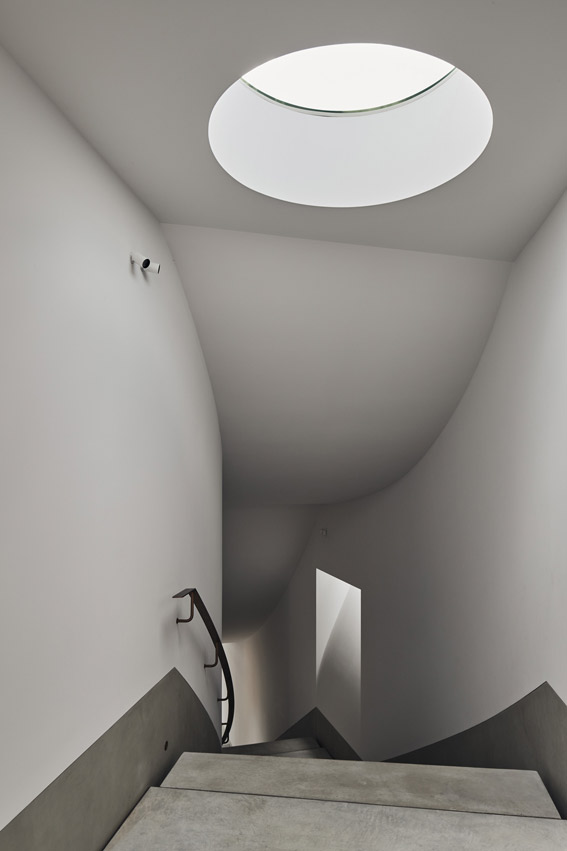 Photographer: Peter Bennetts
Photographer: Peter Bennetts
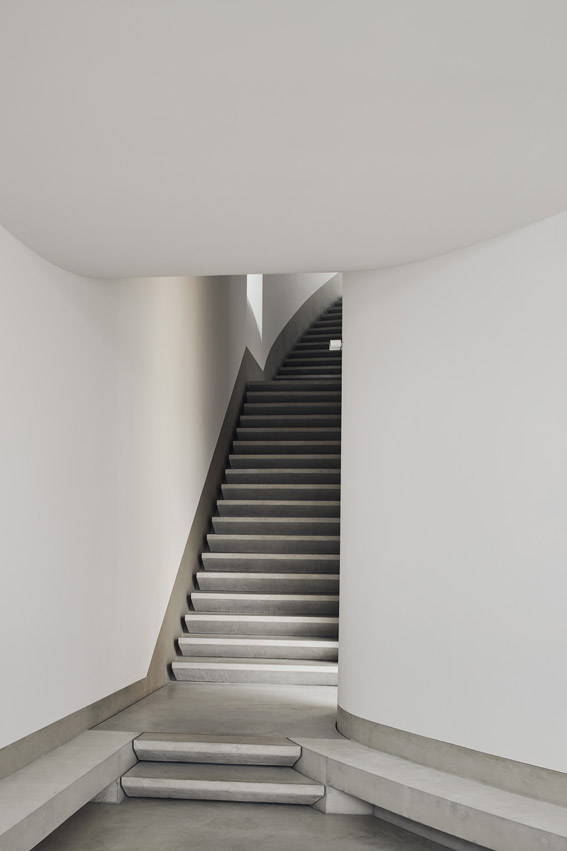 Photographer: Peter Bennetts
Photographer: Peter Bennetts
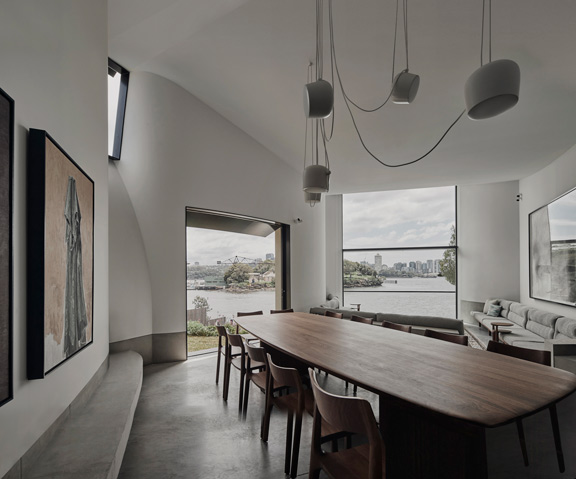 Photographer: Peter Bennetts
Photographer: Peter Bennetts
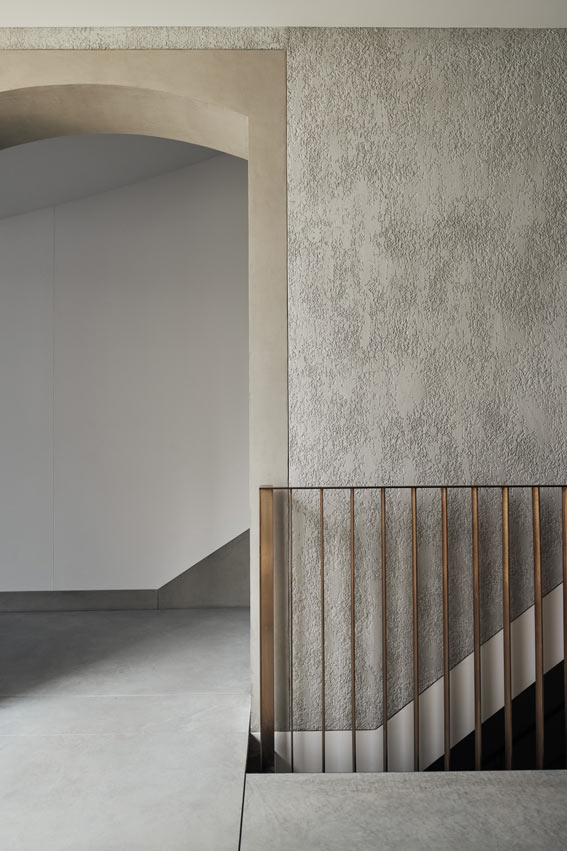 Photographer: Peter Bennetts
Photographer: Peter Bennetts
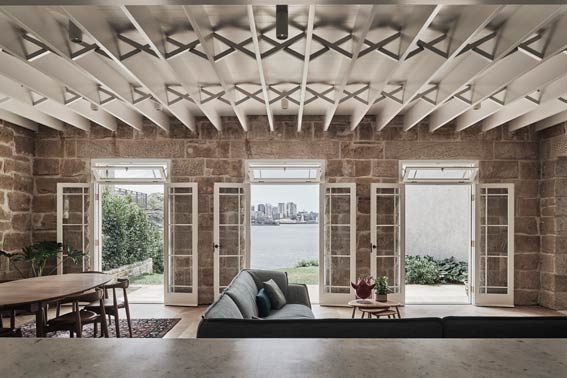 Photographer: Peter Bennetts
Photographer: Peter Bennetts
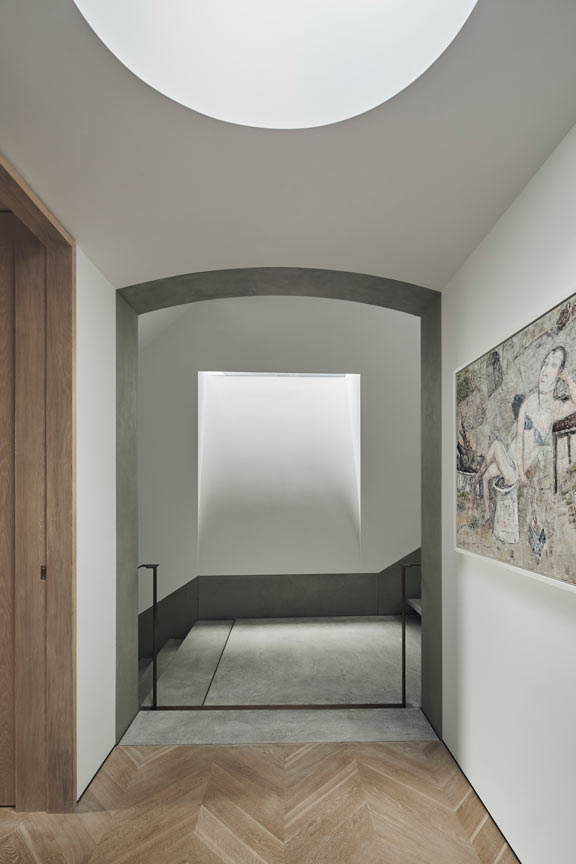 Photographer: Peter Bennetts
Photographer: Peter Bennetts
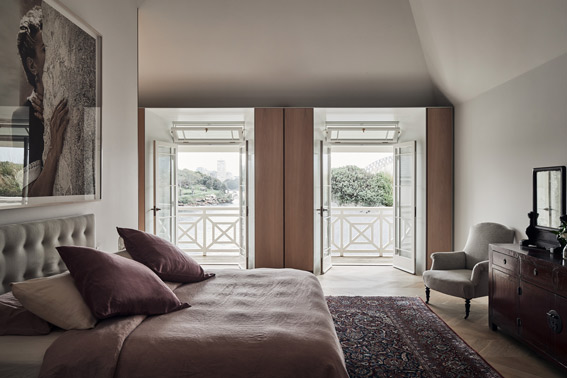 Photographer: Peter Bennetts
Photographer: Peter Bennetts
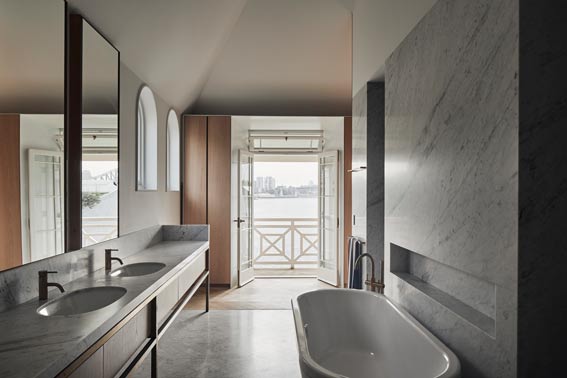 Photographer: Peter Bennetts
Photographer: Peter Bennetts
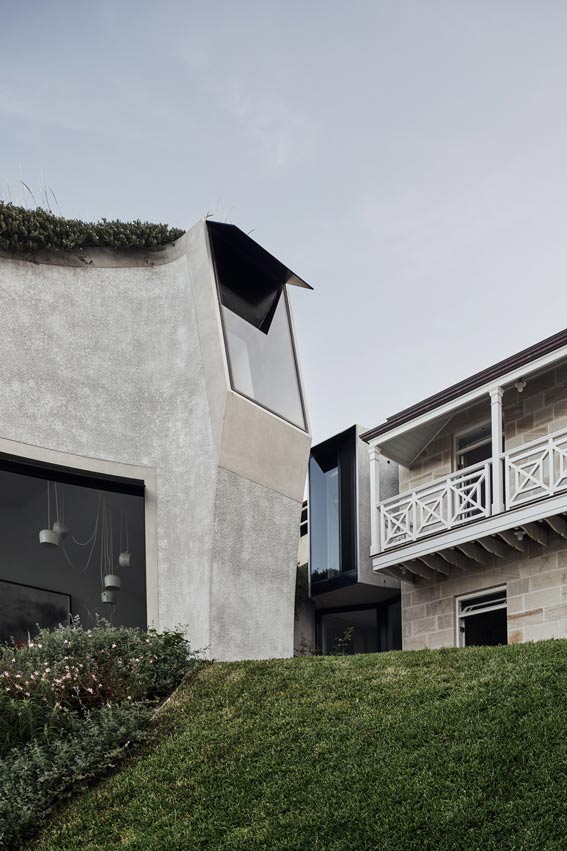 Photographer: Peter Bennetts
Photographer: Peter Bennetts
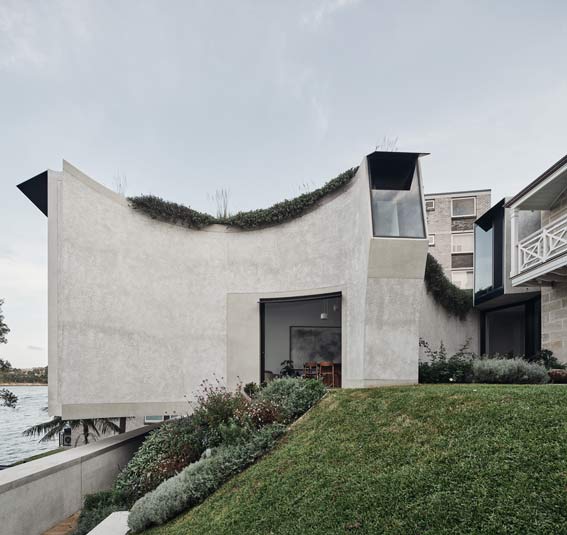 Photographer: Peter Bennetts
Photographer: Peter Bennetts
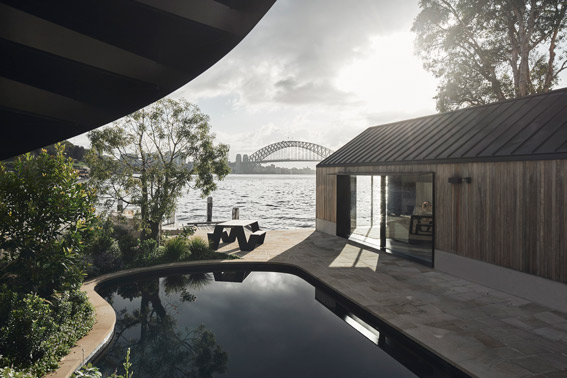 Photographer: Peter Bennetts
Photographer: Peter Bennetts
| COUNTRY: | Wangal and Gadigal |
| DATE: | Completed 2019 |
| PHOTOGRAPHER: | Peter Bennetts |
| STRUCTURAL ENGINEER: | Partridge |
| HYDRAULIC ENGINEER: | Partridge |
| BUILDER: | Beebo Constructions |
| AWARDS: |
AUSTRALIAN INSTITUTE OF ARCHITECTS, NSW CHAPTER AWARDS 2020 Residential Architecture Award – Houses (Alterations and Additions) AUSTRALIAN INSTITUTE OF ARCHITECTS, NATIONAL AWARDS 2020 Eleanor Cullis-Hill Award for Residential Architecture – Houses (Alterations and Additions) |
| PUBLICATIONS: |
Onans, Rose, "Redwood, Chenchow Little", The Local Project (Australia), Issue No. 3, 2020, pp. 200-227. View article "Chenchow Little, Redwood" GA Houses (Japan), Issue 183, 2022, pp. 100-115. |
| FURNITURE: | |
| Custom dining table and chairs by Adam Goodrum |